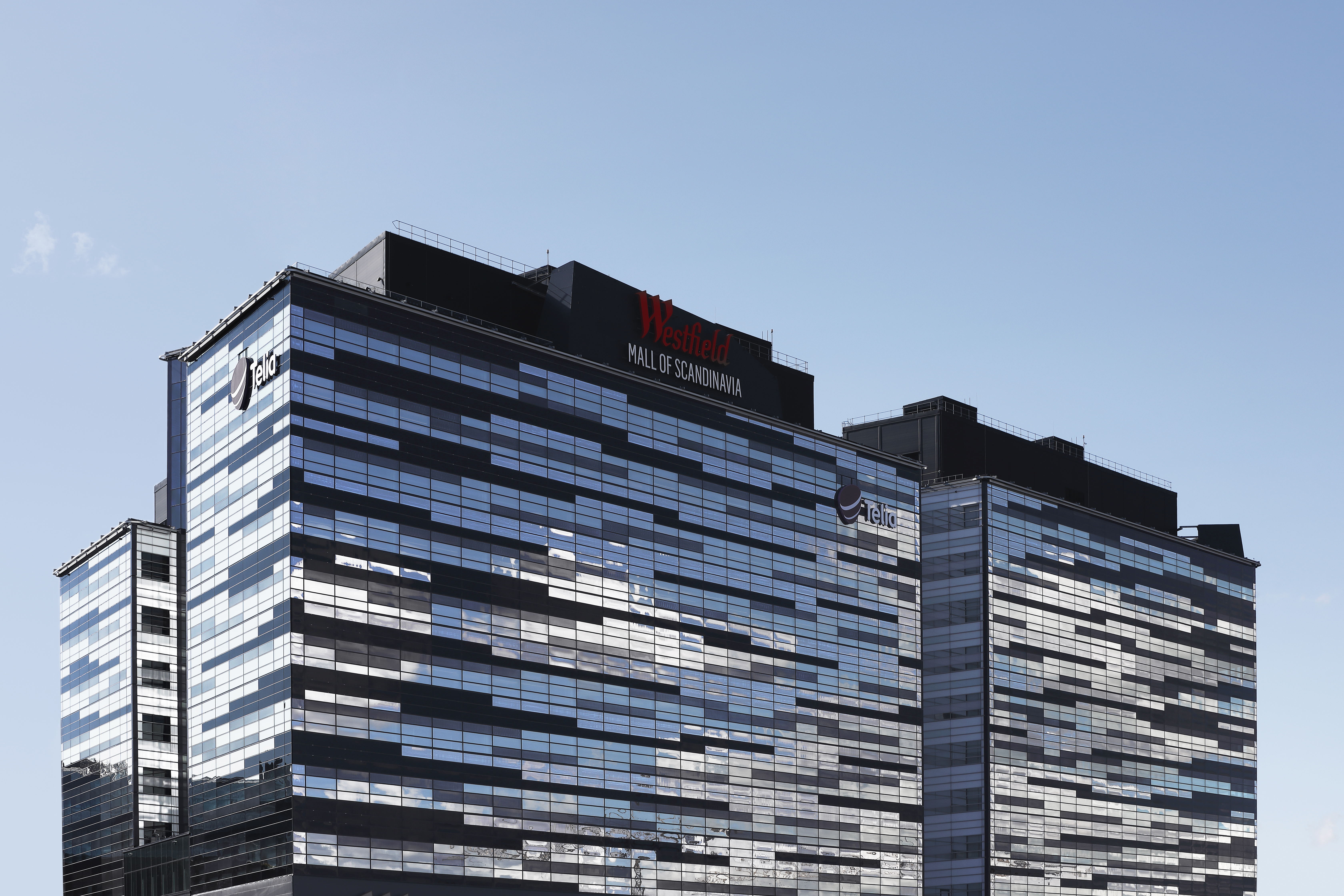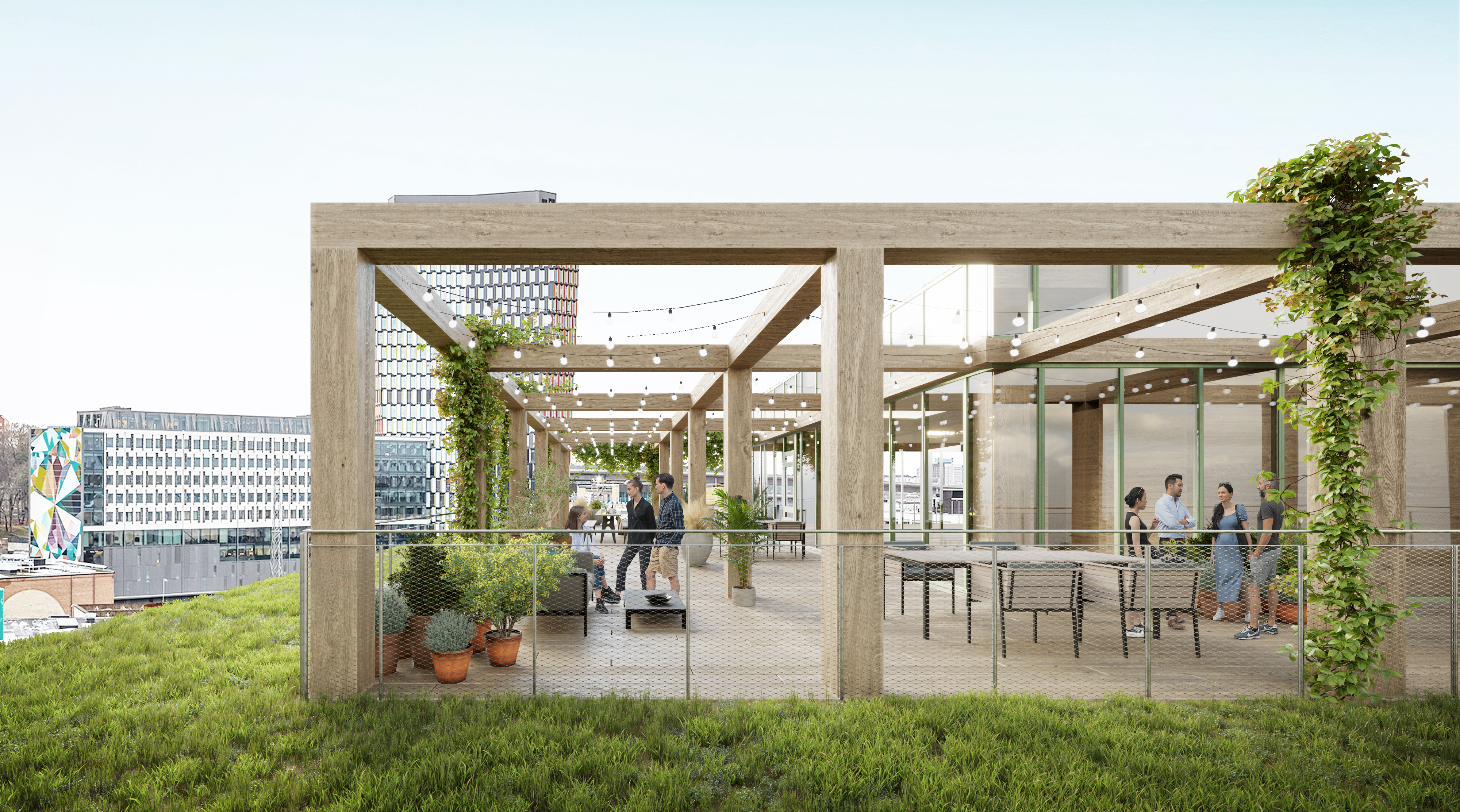"We are so proud to win this fine award. The project is the result of a successful collaboration between the city of Solna and Fabege. Kvarteret Poolen is an innovative building, to say the least, with a swimming pool and office building in one," says Per Lindfors, project manager at Fabege.

Fabege's Poolen wins Construction of the Year 2023!
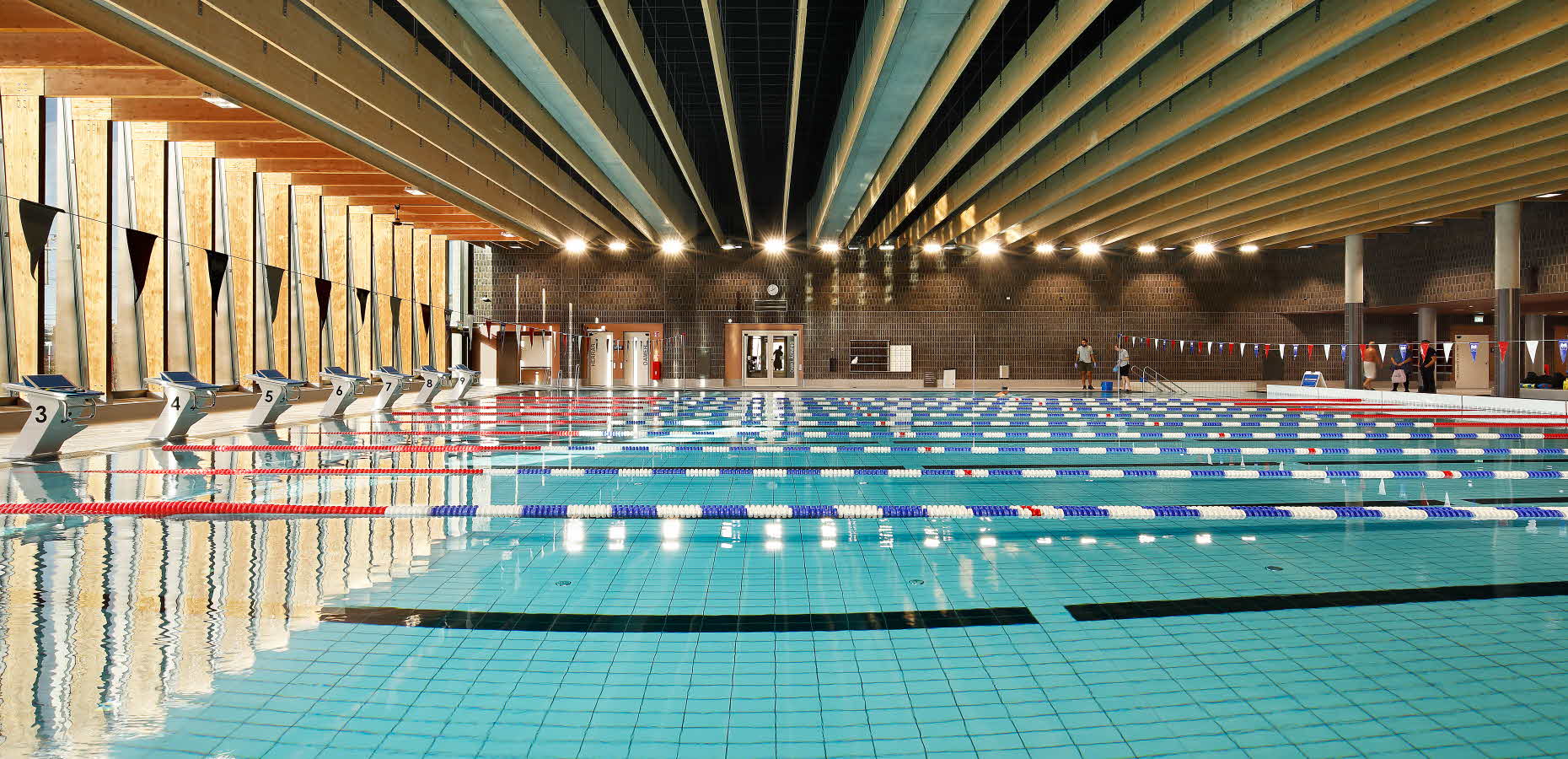
Construction of the Year is the construction industry's most prestigious competition that highlights all aspects and actors in a successful construction project. The projects are reviewed based on five criteria: work environment, sustainability, time/quality/budget, technology/innovation and collaboration.
Motivation of the jury:
"The overall winner in Construction of the Year 2023 is a complex project that has demonstrated completely new ways of working together to reach a common goal. The budget has been kept in an exemplary manner and the project was completed well ahead of schedule. At the same time, quality has not been compromised. The financing of the project has been done according to an innovative model that has provided great social benefit and should be able to inspire more people. The innovative real estate solution now provides space for both work and the joy of movement under the same roof."
"It has been fantastic and an honor to work on this project. The recipe for success is that all parties in the project have been engaged from day one and wanted to find new solutions to reach our high goals," says Per Lindfors.
The City of Solna had long been planning to replace Vasalundsbadet, a 60-year-old swimming pool. But finding a good location and making the figures work wasn’t easy. So the City of Solna turned to Fabege with an exciting proposal that has now become a reality.
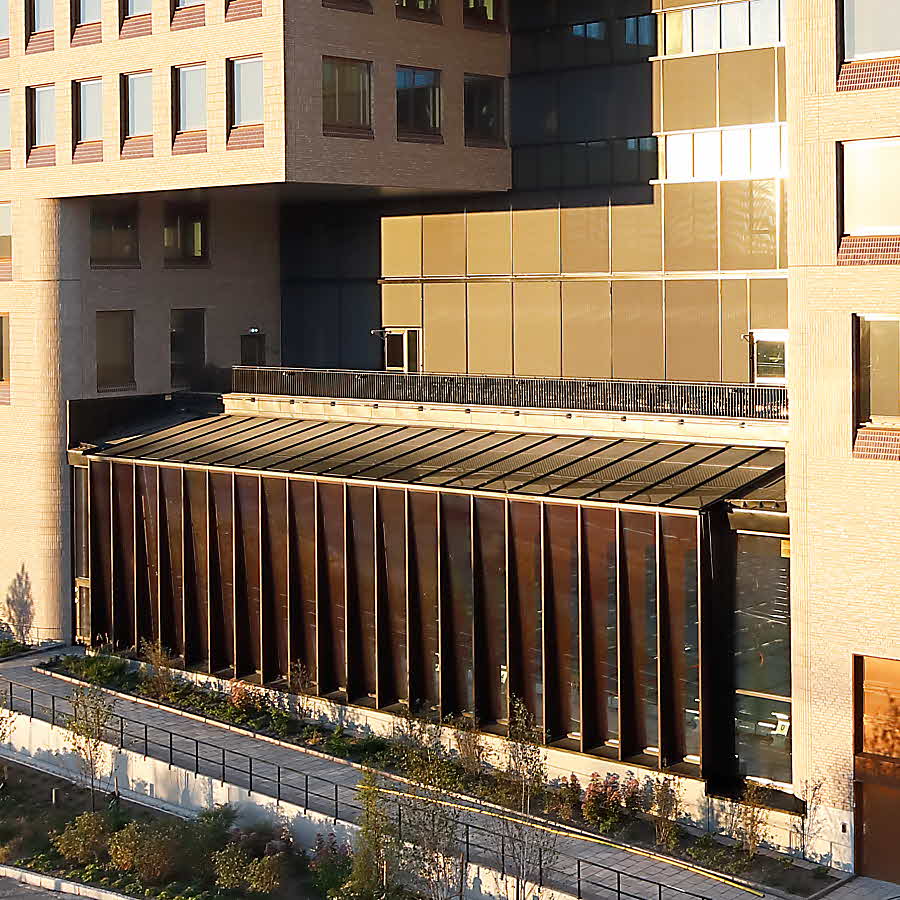
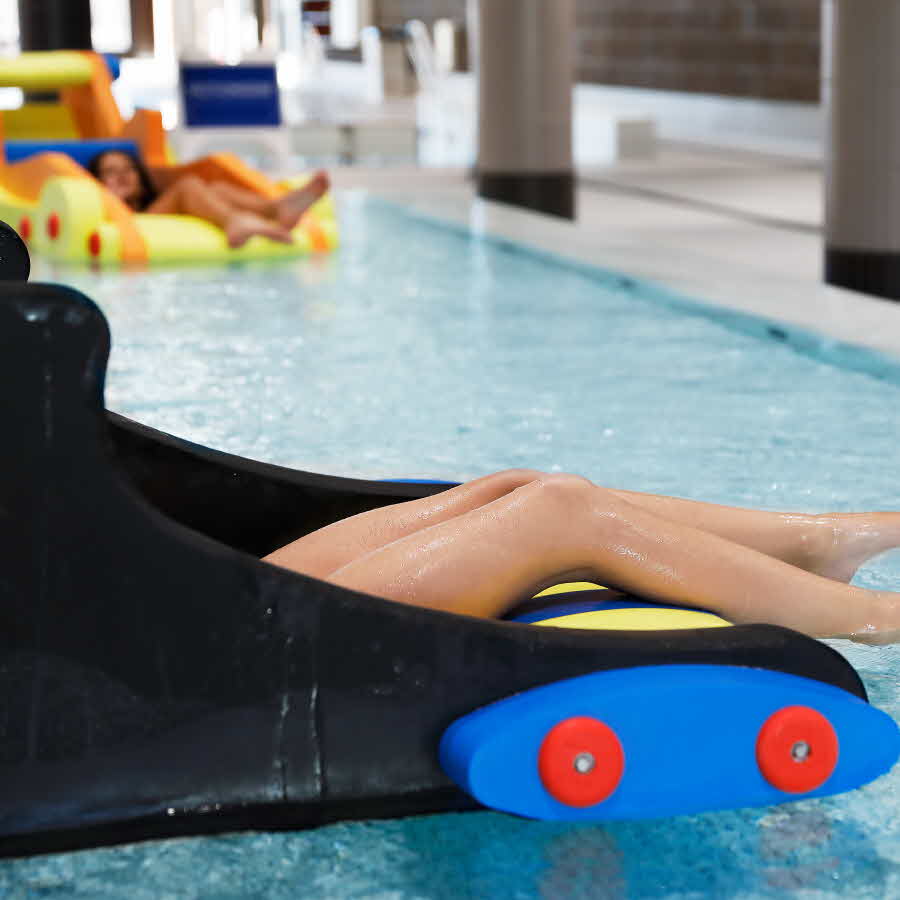
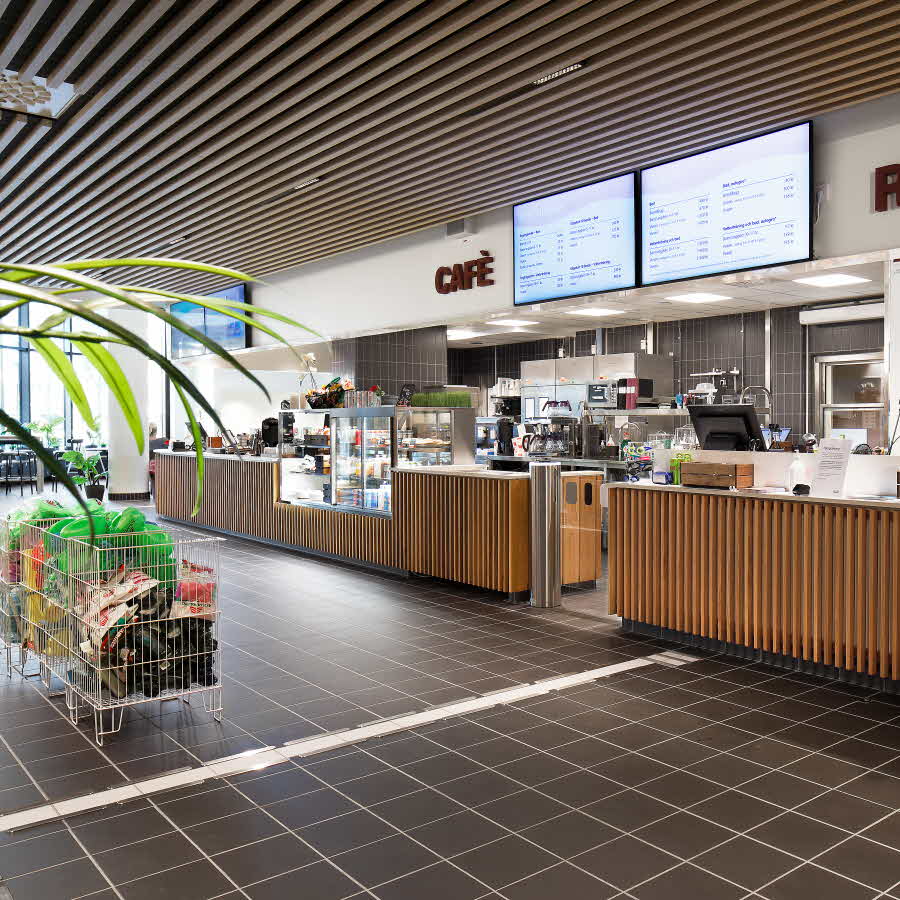
“They presented the concept of constructing an office building around and partly above a swimming pool. We worked together and came up with a number of concept sketches, and in a relatively short period of time agreed on a proposal that was appealing and viable for both parties,” explains Klas Holmgren, Director of Projects and Development at Fabege.
Kvarter Poolen is located in Arenastaden in Solna, a rapidly growing district with many residential units and workplaces in the vicinity. The property is a 3D-building, consisting of a ten-storey office block and a swimming pool. There are many advantages to this innovative combination for both Fabege and the City of Solna.
“A project of this size, involving a public-sector and a private-sector operator, creates synergies. For Solna, it’s positive to be able to ‘sell the space’ above its swimming pool. In this way, they get funding for their project and at the same time an attractive property that contributes to a vibrant, dynamic neighbourhood. For us at Fabege, it’s beneficial to have a good operator and health-promoting activities on the ground floor, with a stunning office building above,” says Klas Holmgren.
Innovative design provides more daylight
Kvarter Poolen was designed by Strategisk Arkitektur and has an innovative style. Distinctive features include the building’s rounded corners, and the fact that the swimming pool is clearly highlighted by a marked recess in the west-facing façade. The recess also directs daylight further into the swimming pool.
“The interior of the pool also has a very attractive design, making use of slightly more exclusive materials than you might be used to, such as burnt bricks and plenty of wood. It makes for a pleasant and welcoming atmosphere, which is confirmed by visitor feedback,” says Tomas Sjöström, the City of Solna’s Director of Operations for the swimming pool.
In addition to a 25-metre swimming pool with ten lanes, the new facility also includes a children’s pool, a shallower teaching pool and a multi-purpose pool, with a height-adjustable bottom, as well as a wheelchair lift and stairs. The office building has a number of facilities, including a restaurant, expansive atriums and several green terraces boasting views over the whole of Arenastaden.
“Now that the facility is open it’s a real boost for the area, and a definite draw for Solna residents as there’s been a need for a new swimming pool for many years. And as far as the municipality is concerned, building the pool along with an office building has worked out very well. It’s meant they’ve been able to create a larger swimming pool building at a better price than what would otherwise have been possible,” says Tomas Sjöström.
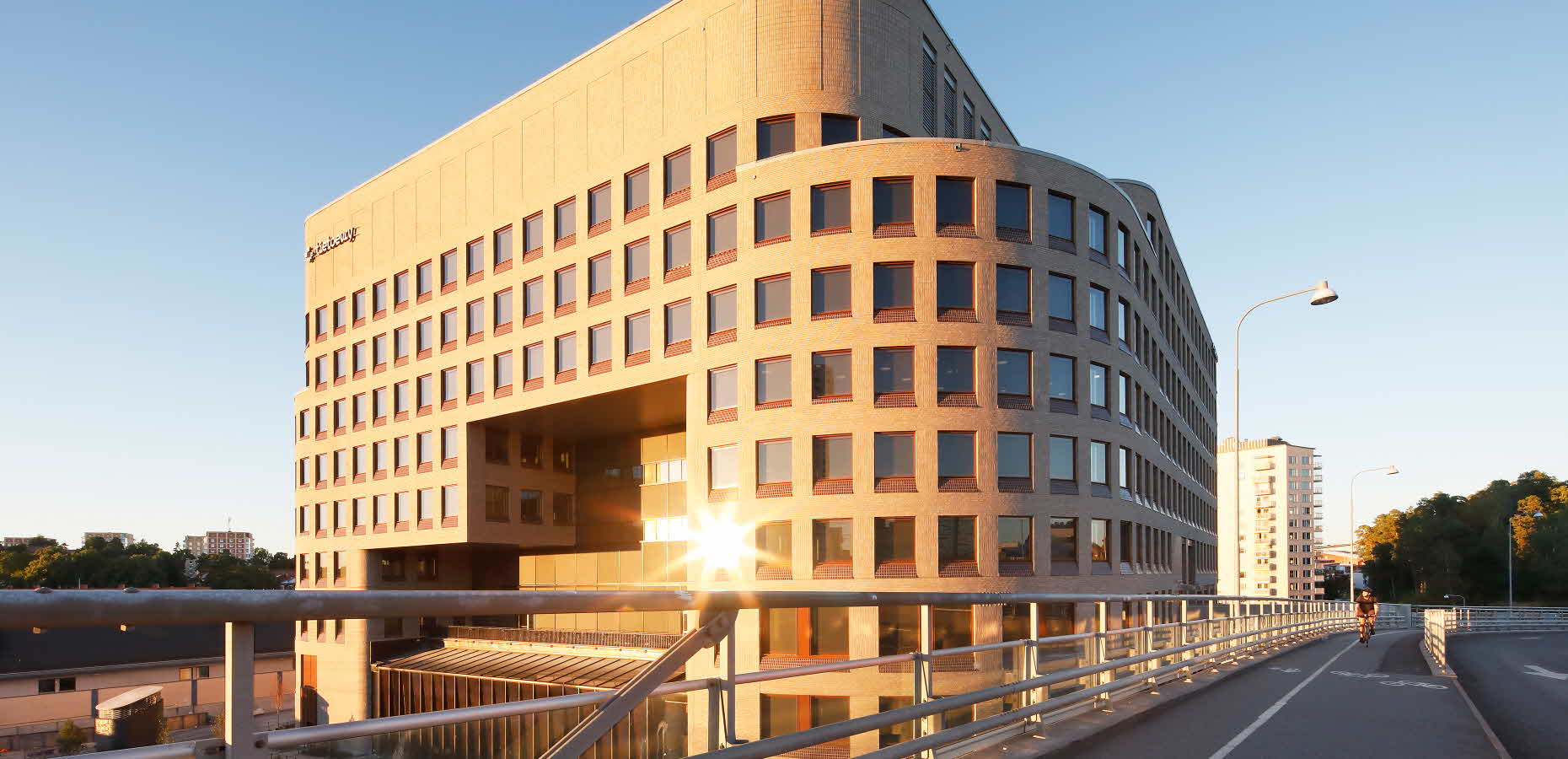
Low-carbon solutions and materials
Meanwhile, the aim is for the office building to be environmentally certified to BREEAM standard, Excellent, through the choice of energy systems and materials. For example, the building has a brick façade and roofs covered with sedum and solar panels. In addition, the property is adjacent to three ice rinks, from which excess heat can be used to heat the swimming pool, according to Tomas Sjöström.
With two developers and a property in two parts, Kvarter Poolen has been a complex project. But it has also been highly successful, thanks to effective collaboration between Fabege and the City of Solna.
“The reason it has worked so well is that we made clear agreements early on, and set out how financial issues would be dealt with. Another key success factor is of course the people from both sides who have participated and contributed to the process. The project’s success is built on the involvement of responsive and engaged individuals,” says Klas Holmgren.
Factfile: Kvarter Poolen
- Address: By the Ulriksdals IP, Kolonnvägen (Sportgatan 5).
- Size: Approximately 35,000 sqm of office space, spread over 10 floors, and 5,000 sqm of swimming pool space.
- Developers: Fabege is the developer for the office building and the City of Solna for the swimming pool.
- General contractors: NCC (office building) and Peab (swimming pool).
- Architect: Strategisk Arkitektur (office building) and AIX Arkitekter (swimming pool).
- Tenants in the office: TietoEvry, Adidas and Coor/Kitchen Club, and others.
- The office building includes a restaurant and several green terraces.
- Environmental certification: The office aims to be certified according to BREEAM standard, Excellent. The swimming pool facility has an Miljöbyggnad Silver as a guideline.
