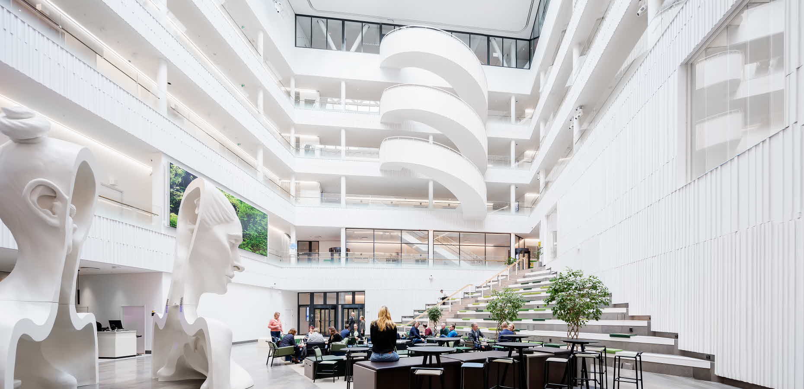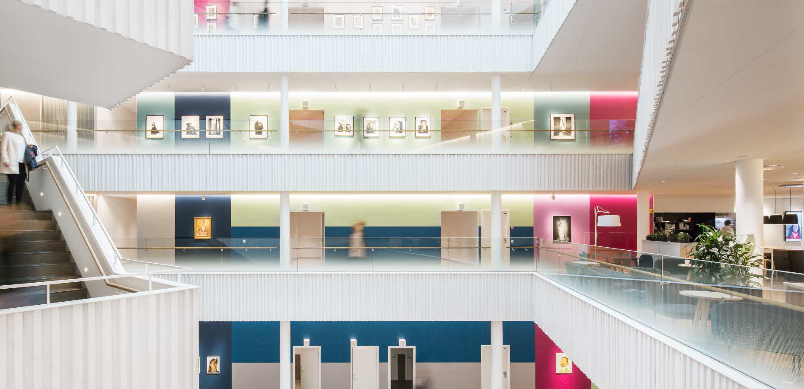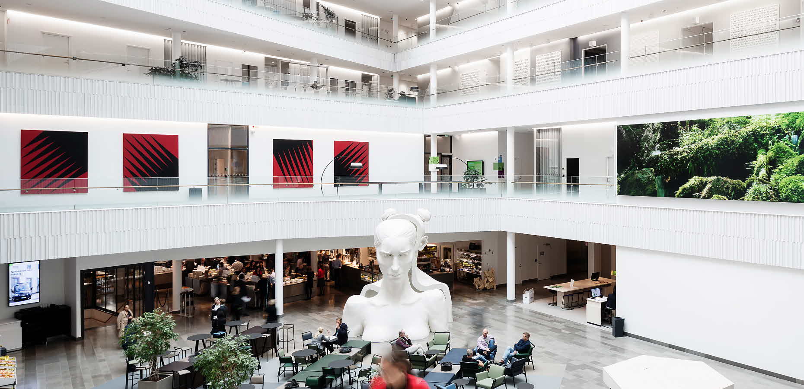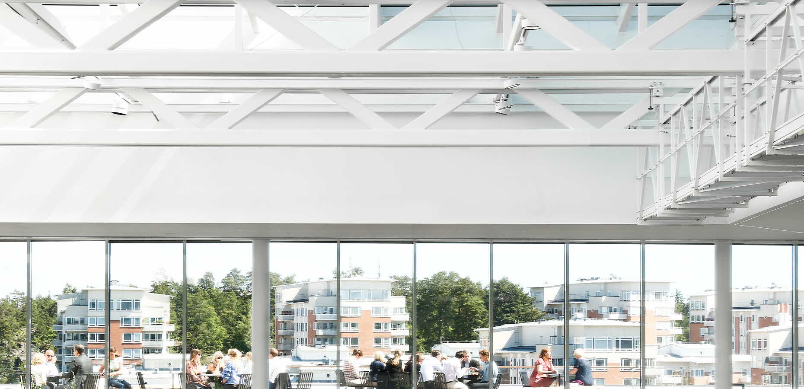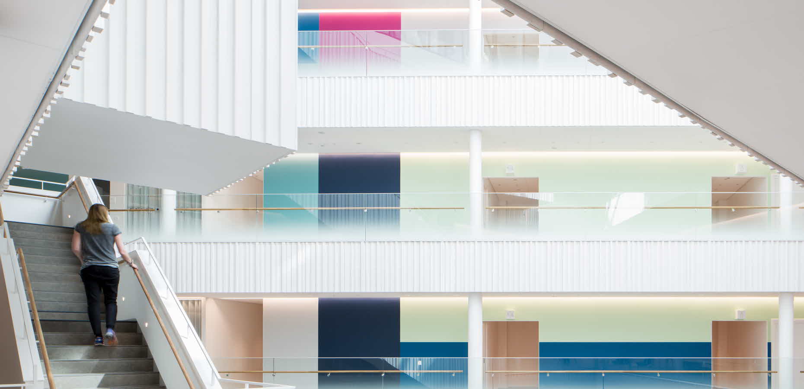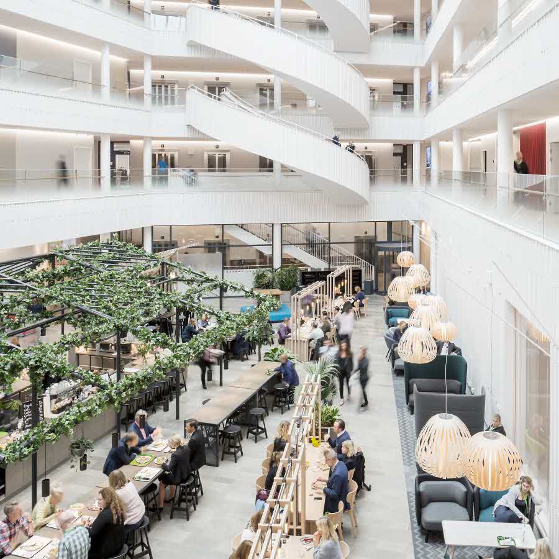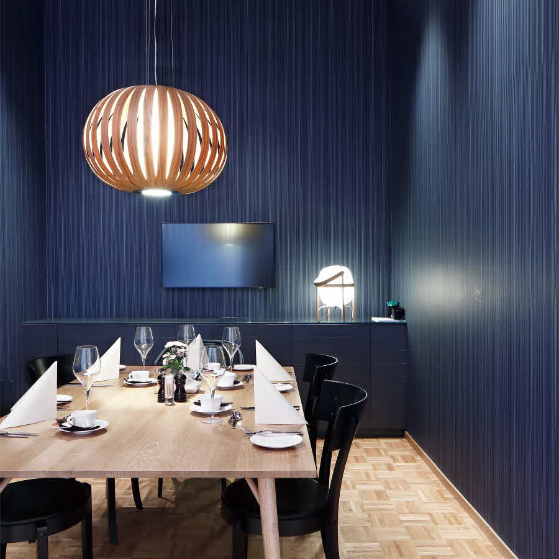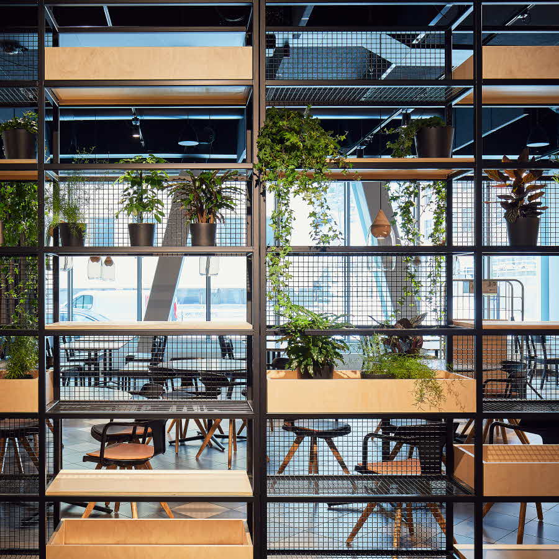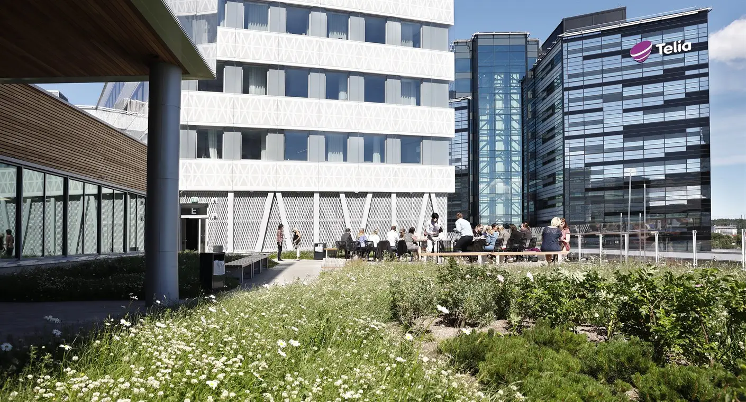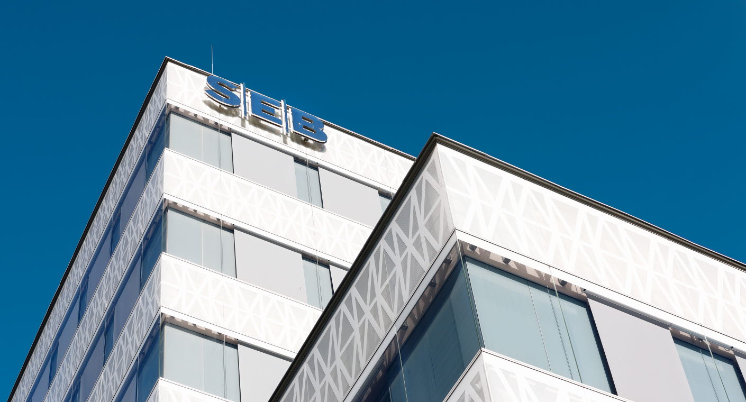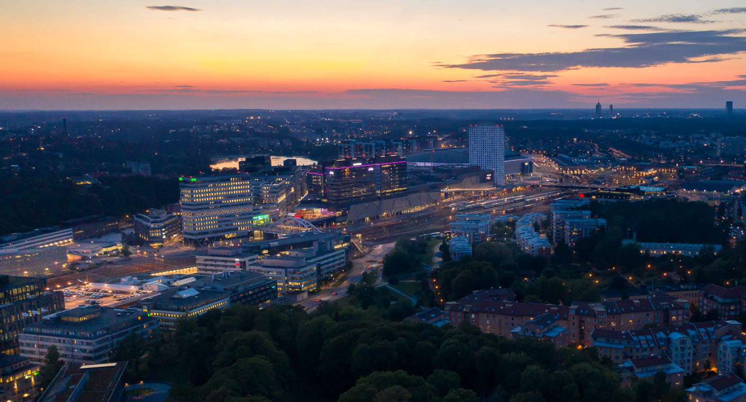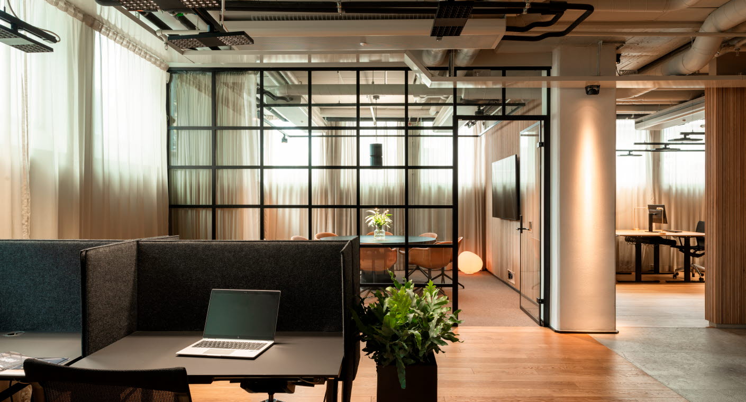One of Sweden’s largest and most attractive office buildings
As you arrive to Arenastaden, you are greeted by the SEB-huset building, with its beautiful facade.
It’s impossible for anyone visiting Arenastaden to miss Sweden’s largest office building. With its stunning white and grey facade, the building has become a natural part of Arenastaden. Here, SEB has its largest office, which can accommodate approximately 6,000 workspaces, along with several dining halls and cafés, a service centre, auditoriums and an exercise facility. It’s simply like its own little town in Arenastaden.
We’re extremely proud of the beautiful offices we’ve created together with SEB. Offices where the focus was on sustainability and meeting places for modern working life. In 2017, the building was voted ‘Sweden’s Most Attractive Office’, and the feedback we’ve had is that the employees are happy with their new home in Arenastaden. We’re very pleased about that.

