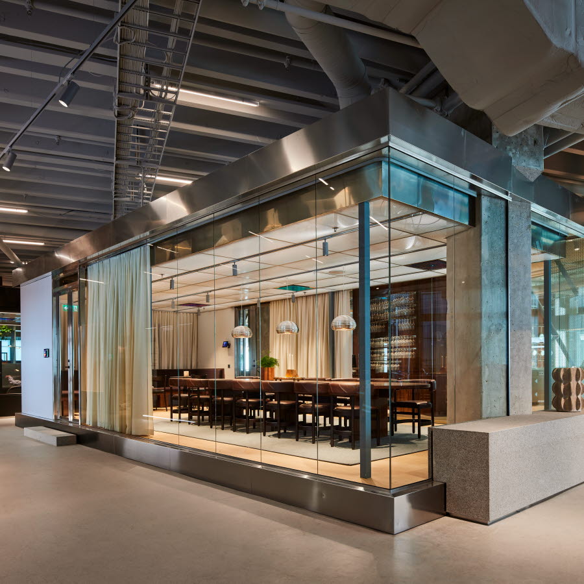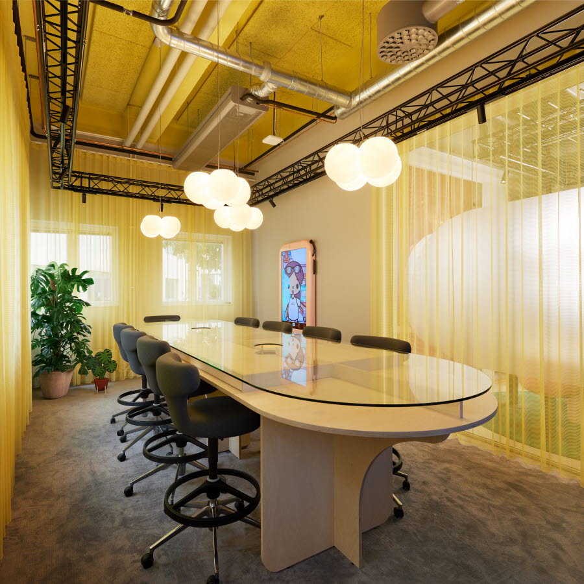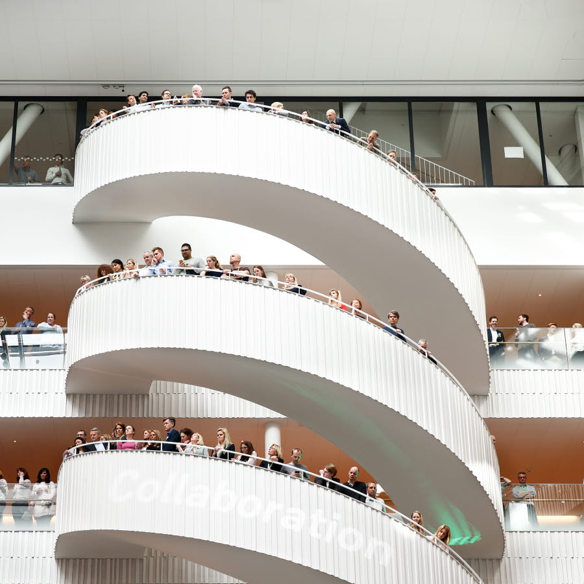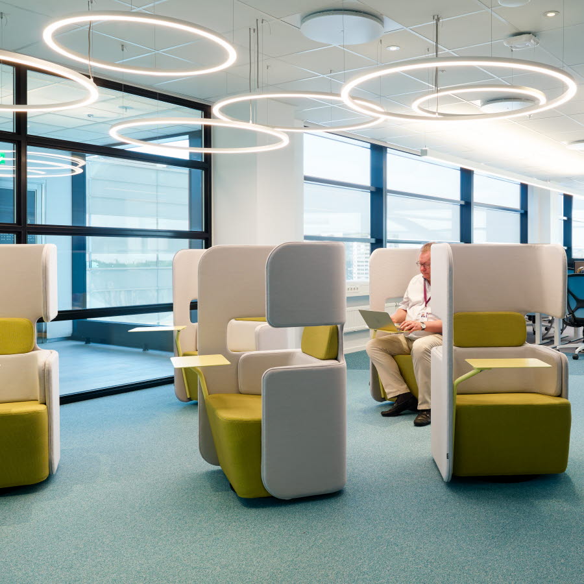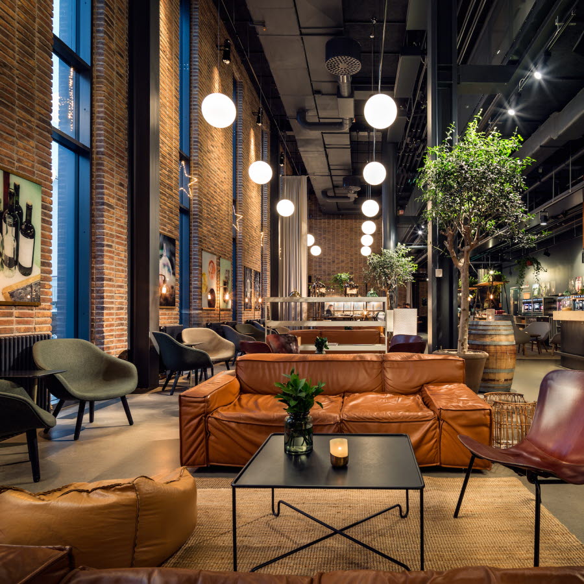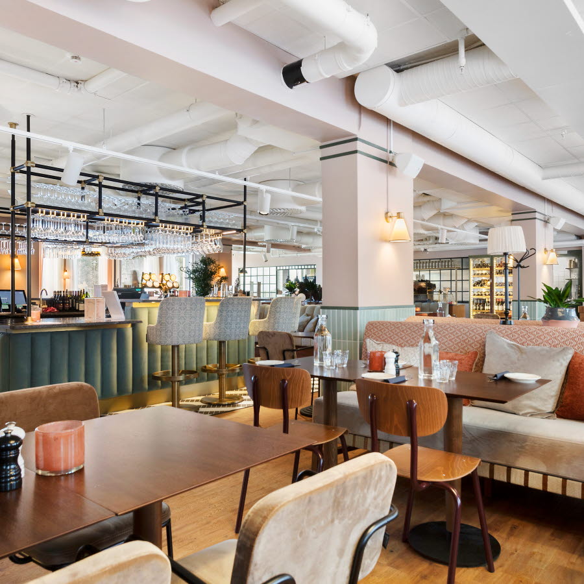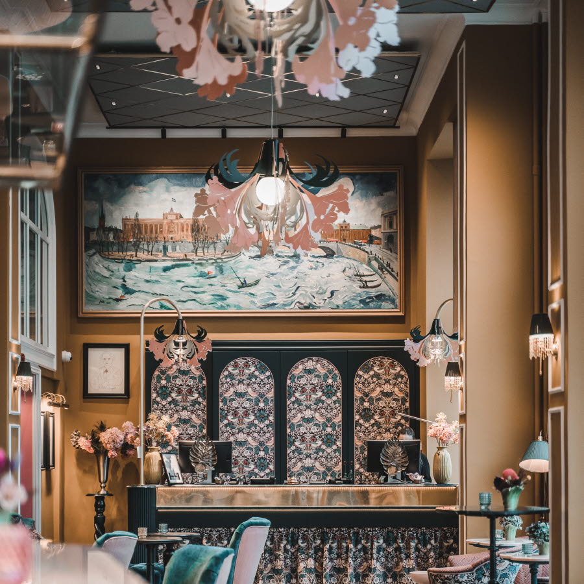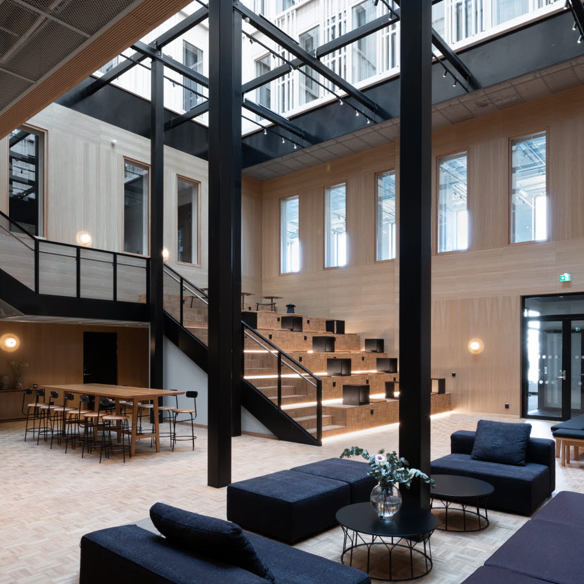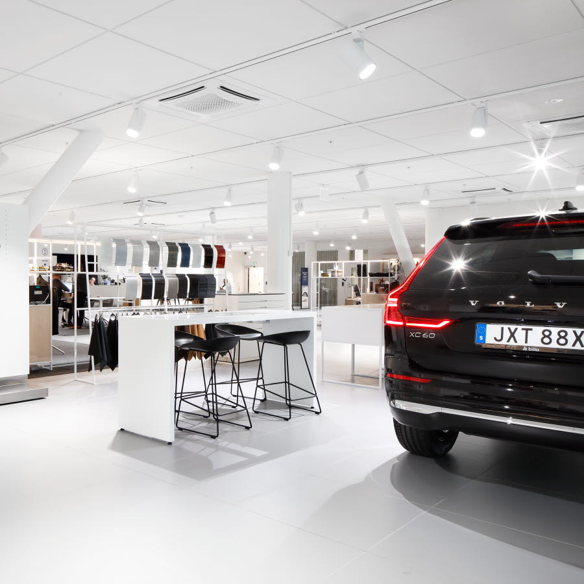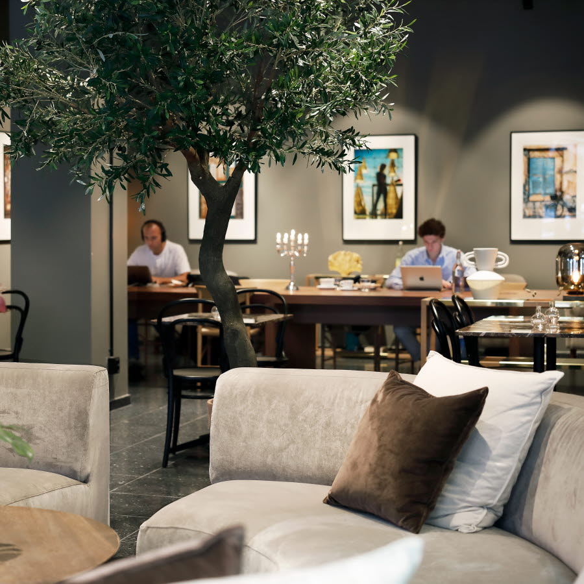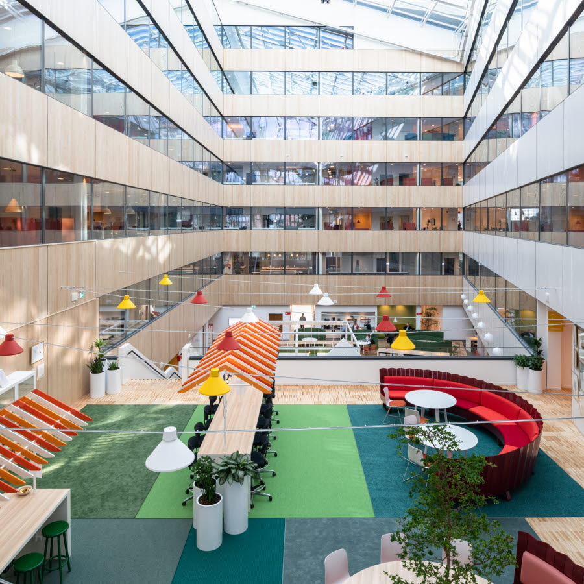With our customers through thick and thin
The relationship with our customers is our most important capital. We always want to create the optimal conditions and strengthen our customers’ competitiveness as an employer by constructing unbeatable work and urban environments around their company or organisation.
A genuine interest in people
We do this through our curiosity and genuine interest in people and their daily lives. All workplaces are unique in their own way, and our task is to listen carefully and also pick up on subtle characteristics and wishes. Over the years we’ve had the privilege of getting to know a large number of Sweden’s companies, and this drives us forward. Building relationships and finding the perfect solution along with each customer is our passion.
An experience bank as a foundation
In recent years Fabege has been behind over 50% of all new office production in the Stockholm region. This means that we have built up a palette of experiences that we take with us into each new customer relationship and each new brand-building environment that we design. We never start from scratch. And just like everything here in life, practice makes perfect.
